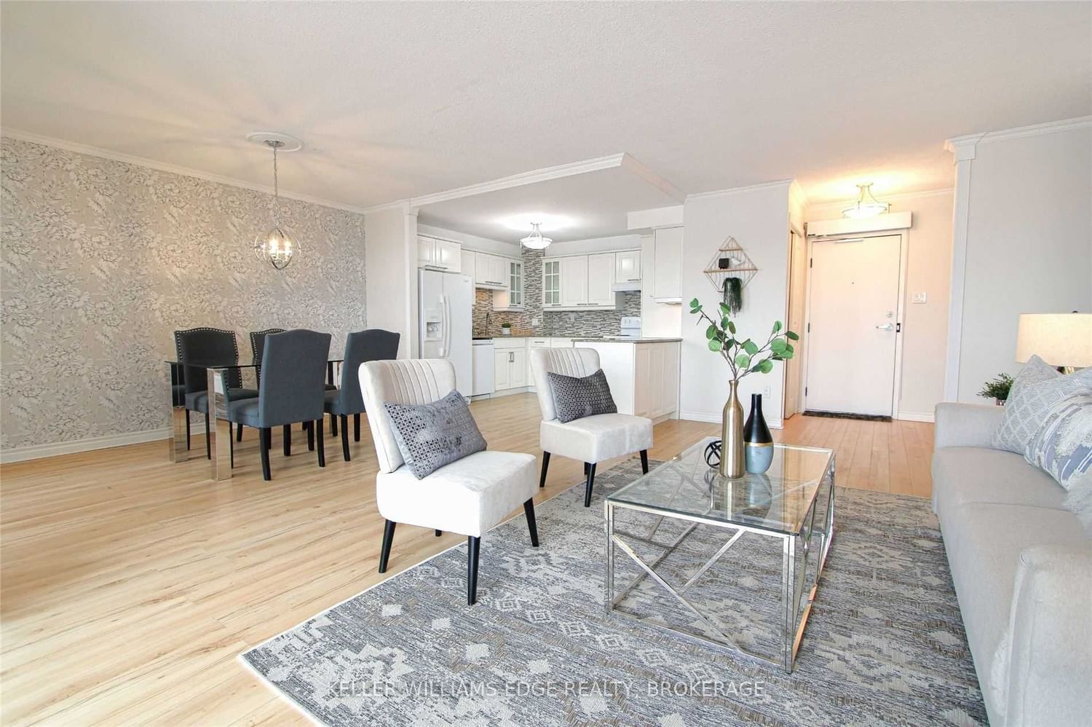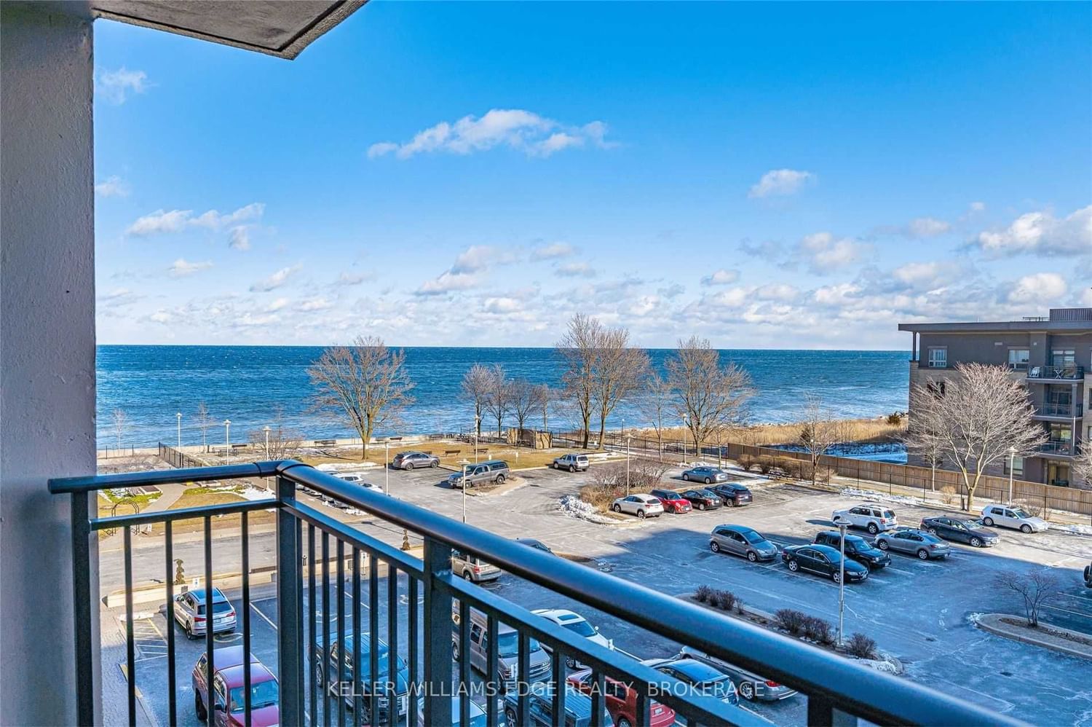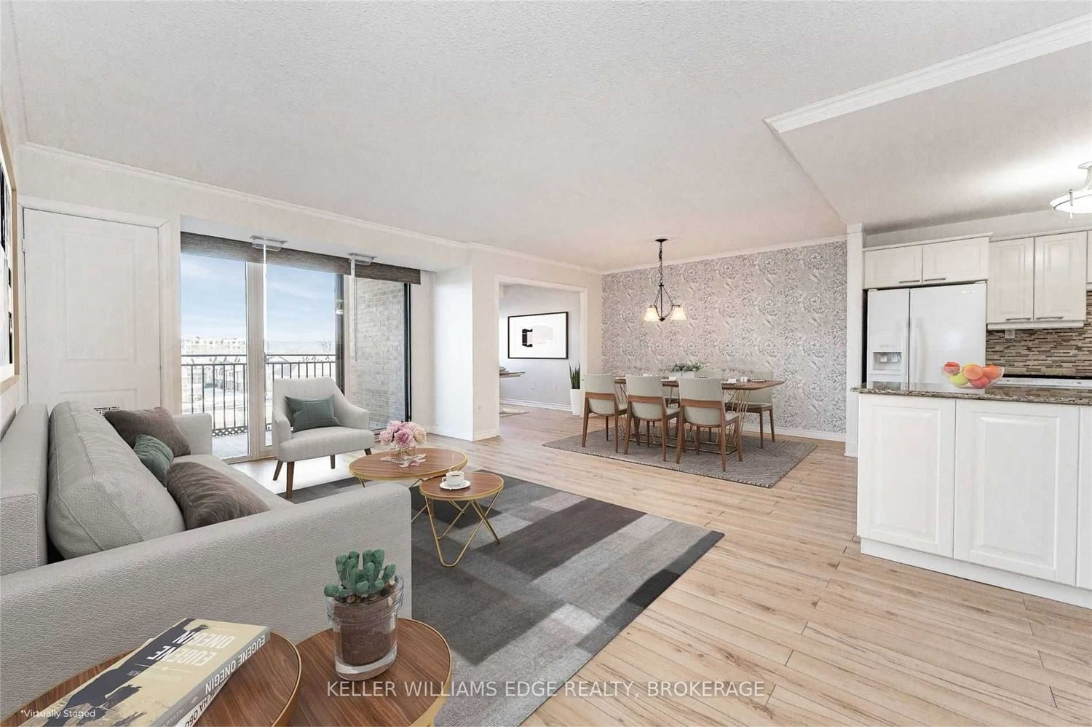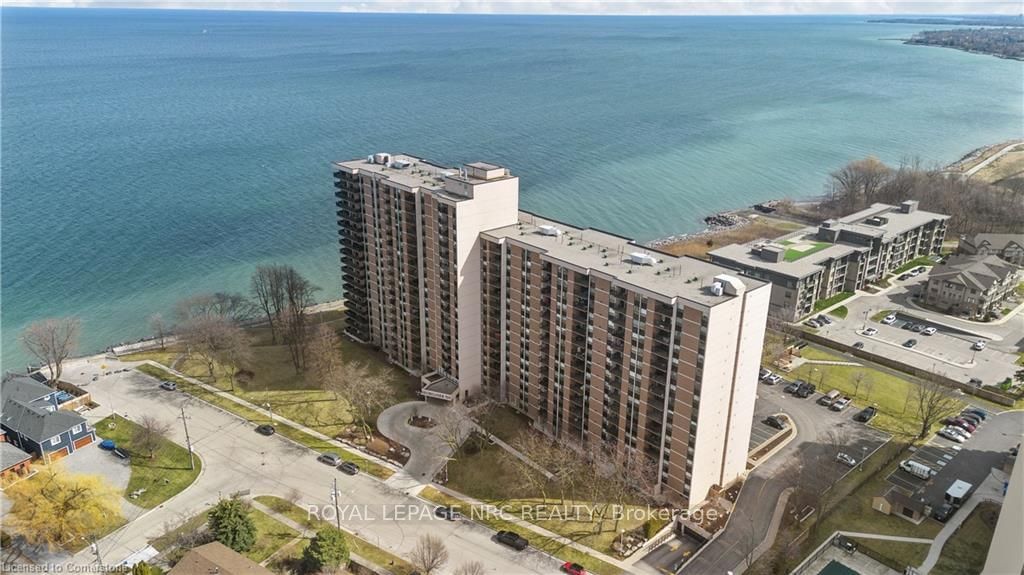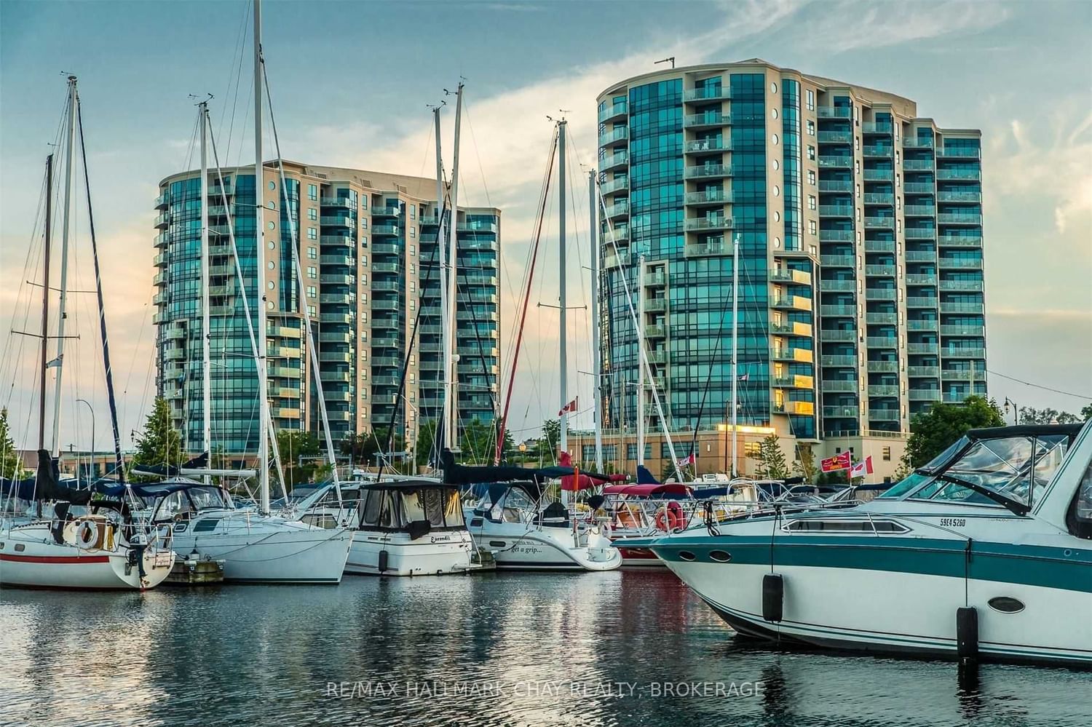Overview
-
Property Type
Condo Apt, Apartment
-
Bedrooms
2 + 1
-
Bathrooms
2
-
Square Feet
1200-1399
-
Exposure
South
-
Total Parking
2.0 (1.0 Underground Garage)
-
Maintenance
$885
-
Taxes
$2,616.43 (2022)
-
Balcony
Encl
Property description for 511-500 Green Road, Hamilton, Lakeshore, L8E 3M6
Property History for 511-500 Green Road, Hamilton, Lakeshore, L8E 3M6
This property has been sold 3 times before.
To view this property's sale price history please sign in or register
Estimated price
Local Real Estate Price Trends
Active listings
Average Selling Price of a Condo Apt
April 2025
$396,667
Last 3 Months
$446,389
Last 12 Months
$441,989
April 2024
$527,980
Last 3 Months LY
$526,146
Last 12 Months LY
$516,741
Change
Change
Change
Average Selling price
Mortgage Calculator
This data is for informational purposes only.
|
Mortgage Payment per month $2,787 |
|
|
Principal Amount $479,200 |
Interest $356,915 |
|
Total Payable $836,115 |
Amortization 25 years |
Closing Cost Calculator
This data is for informational purposes only.
* A down payment of less than 20% is permitted only for first-time home buyers purchasing their principal residence. The minimum down payment required is 5% for the portion of the purchase price up to $500,000, and 10% for the portion between $500,000 and $1,500,000. For properties priced over $1,500,000, a minimum down payment of 20% is required.

